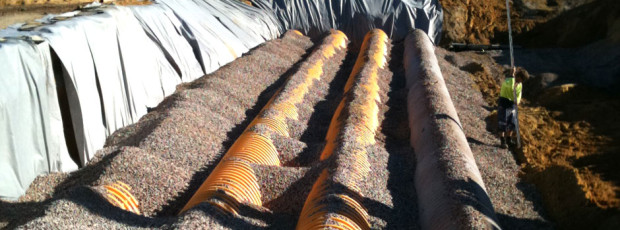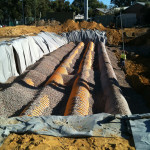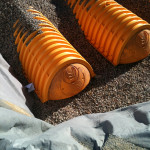Overview:
Client: PTA
Location: Warwick, Perth WA
Date: 2011
Urbanise WA undertook the detail design and documentation of the revitalisation of the existing Warwick Station Car Park for upgrade of 995 bays to 1175 bays equating to an 18.1% increase in capacity within the same existing site boundary.
The works incorporated complete restructuring of existing bay layout to provide an improved free flowing layout as well as utilizing a two stack high Stormtech as a below ground drainage system replacing the existing open drainage sump.
Scope:
Design, documentation, and design engineer support under construction for:
- Demolition, Earthworks & Siteworks
- Underground Stormwater Storage
- Pavement structural design
- Car park layout design Design amongst existing infrastructure
Project Challenges:
- Design for stormwater storage capacity for significant rainfall events.
- Design under construction for maintaining operability of the existing car park.
Solutions:
We researched various subsurface storage options bearing in mind the design requirements for any solution to be fully trafficable, functional, and ease of on-going asset maintenance. The Stormtech proprietary system was recommended to the PTA and subsequently accepted. This was one of the first projects in WA to incorporate multi-level Stormtech solution.
To manage operability of the existing carpark, design and construction was staged to ensure a minimum number of bays were available at all times.
Value Adding:
Urbanise WA has maintained a proven track record with the PTA with the timely and quality delivery of the Warwick Train Station.
Value adding has been achieved by Urbanise supplying the majority of the specialist skills in house including solutions for economically providing additional parking generation and underground stormwater storage.
The original PTA request was to provide a concept car park layout that involved converting the open sump into below ground storage and using this area to gain 17 additional bays, Urbanise WA understood that there was a shortage of bays for the site, after reviewing the site, Urbanise WA provided the original request as well as a full reviewed of the entire car park layout realignment concept that provided an additional 185 bays which was accepted by PTA.
Urbanise provided ongoing support and management during the construction phase of the works giving consistency and confidence of performance, with smooth and quick transition from planning and design to construction.




