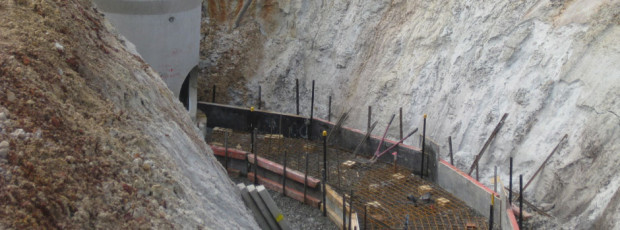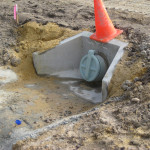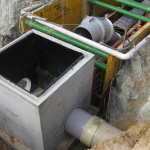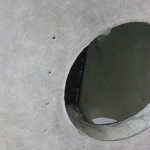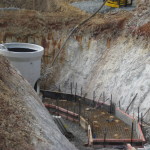Overview:
Location: Byford, Shire of Serpentine – Jarrahdale
Date: 2009
Design, Documentation, Tender, Contract Administration and Superintendence of approximately 300m of DN750 and 900m of DN375 Sewer.
Challenges and Solutions:
Design and documentation of THE gravity sewer involved regional catchment plans and longitudinal sections as well as detailed drafting of five custom access chambers with special features such as flow control ‘gates’, a DN750 running trap and splay bends. These features were fully documented with construction and installation details, details for custom precast units, custom precast conversion slabs & openings and fabrication details for the running trap.
A particular challenge encountered were the clay soils which had to be accommodated within trench dams to reduce the flow of groundwater through the higher permeability bedding material, and ensuring adequate compaction in the upper layers to avoid future settlement of roads.
The covers of manholes were also quite complex since multiple openings had to be provided and designed to both accommodate the required openings, be structurally sound, capable of being fabricated and constructed all while still being adjustable to cater for future road levels that had not been designed yet.
Regional catchment planning was also challenging as it required inter-related negotiations between other stakeholders such as property owners, Water Corporation, Shire of Serpentine-Jarrahdale and Department of Water to finalise structure planning, determine minimum future fill levels and secure a route for the sewer.
Construction management progressed relatively smoothly due to the documentation of drawings and tenders which established a series of factory inspections as well as careful documentation of requirements.
A delay was experienced to reduce costs to the Water Corporation and the Developer by utilising an existing prefabricated product offering from the lowest tenderer, this required the re-documentation of several access chamber details.
Despite the numerous changes to sewer planning and design requirements (including difficulties in the elucidation of design requirements), the designs and drawings were prepared rapidly once requirements had been set.
Due to the custom fabrication elements to meet the design requirements, material supply was a cause of some delays. Details however were readily fabricated and constructible, with several factory inspections set in the contract to ensure adequate quality and fabrication to specifications which assisted smooth installation.

